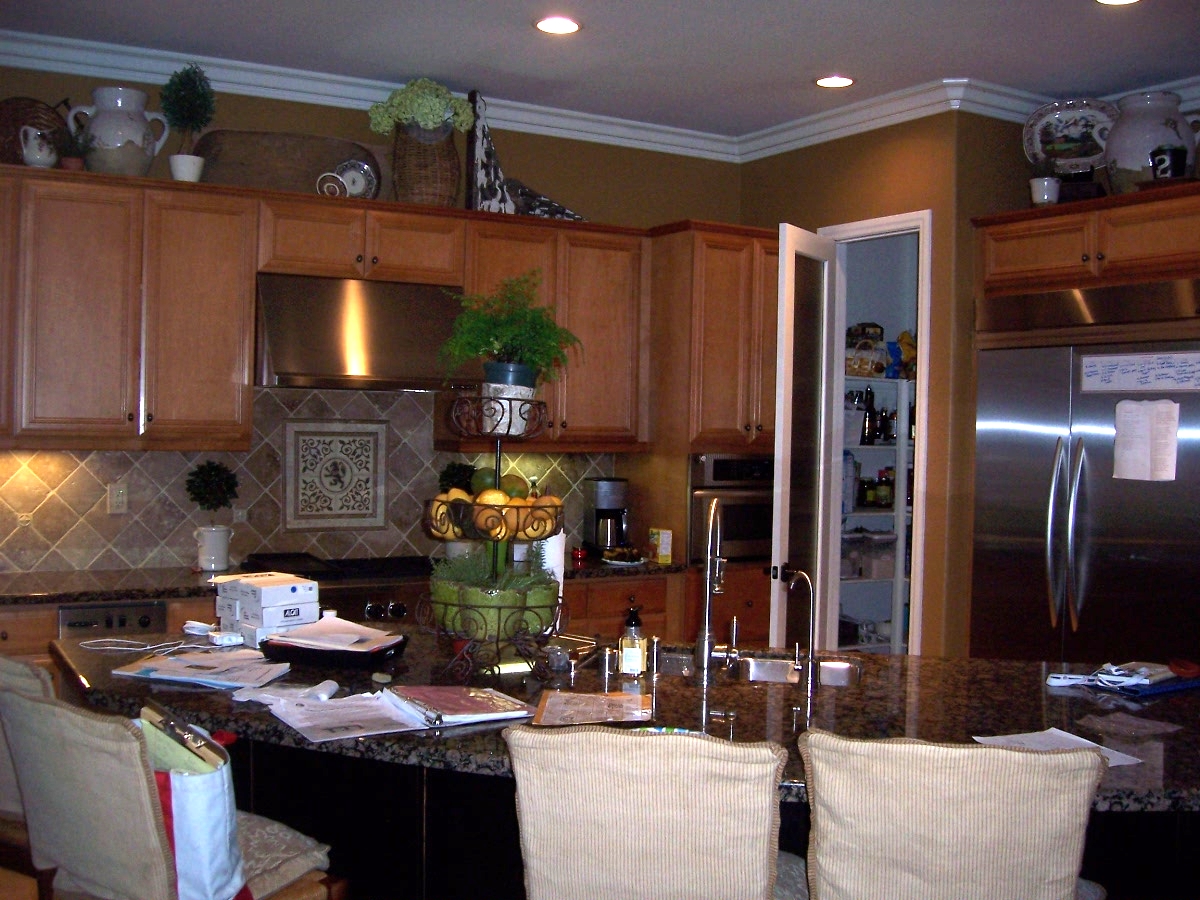









OVERVIEW
Some kitchens just need a facelift. The clients wanted a brighter space, while keeping their existing cabinets and appliances. Painted cabinets, increased crown height, new countertop and complimentary cabinetry in the adjoining family room provided a cost-effective solution to the heaviness of the previous design.







FUNCTIONALITY
Because the changes to the kitchen were cosmetic, three pieces of custom cabinetry were added to the family room to improve the functionality of the space for the family of six, as well as tie the new look of the kitchen to the adjacent room. Each piece of cabinetry fulfilled a different storage need. The buffet houses decorative serving pieces and china that are not used as often and keeps them from taking up valuable storage in the kitchen. The desk area offers an organized study and work space, including outlets to charge devices and a countertop for additional room for writing or place to put the family fish. Finally, the locker keeps shoes and athletic gear hidden away, but easily accessible.
DESIGN
The existing pantry door and crown moulding had already paved the way to a classic white kitchen. The new countertop has faint hints of tan running through it to pick up the current backsplash, while the Ogee edge provides an elegant touch that mirrors the edging on the cabinets and moulding. The previous cabinet height offered inconvenient storage space that also contributed to the crowded, closed-in feeling of the old kitchen. Increasing the crown height gives the room a better proportional balance without the expense of new cabinets.
CREDITS
Cabinetry painting - Lynn Stokey's Custom Painting
Flooring - Regal Flooring Center
Countertop material - Amazon Stones
Countertop fabrication - Granite Gallery
Post-remodel photography - Jon Upson


