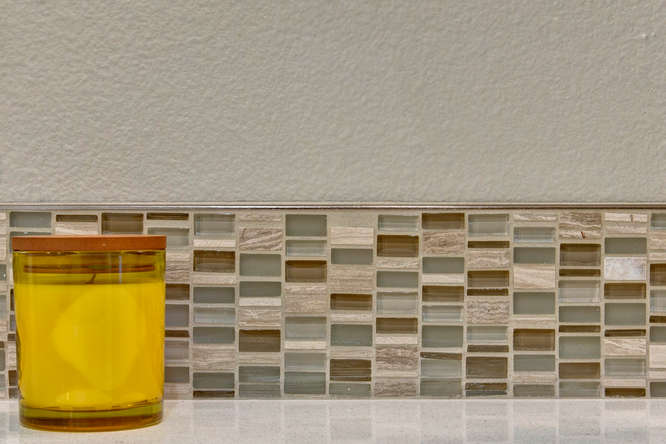





OVERVIEW
A dark, choppy master bath transformed into a spa-like sanctuary that's filled with light. The entire space was gutted to accommodate an expanded shower, large window, dual sinks and plenty of storage.
FUNCTIONALITY
The configuration was all wrong in the original bathroom. Two large, ill-fitting cabinets were on opposite sides of the sink (not pictured in the "before" photos), a built-in cabinet was next to the cramped shower in the water closet and a small closet took up space on the way into the bathroom. The windowless room also had no natural light and circulation problems.
The new layout addressed all of these issues, while streamlining the storage. Removing the closet made way for an L-shaped vanity, as well as a large window. The vanity houses multiple extra-deep drawer banks and a lazy Susan. In addition to the natural light from the window, ideal lighting conditions are created by sconces on either side of the medicine cabinets. Electrical outlets within the medicine cabinets also keep the counters clear of powered toiletries.
Removing the cabinet by the shower and the wall between the water closet and sink area allowed space for the shower to nearly double in size. The size of the shower is not only more comfortable, but it also minimizes water splatter on the glass enclosure. In the shower, all toiletries are accommodated by two shelves within the wall or the niche above the corner bench. Even loofahs have a designated spot on hooks installed in the pony wall to the left of the shower. Because the shower and toilet were no longer cramped together, a Johnny cabinet could fit above the toilet without feeling over-crowded. Since the only door had been the one between the water closet and sink, a pocket door was installed to maintain privacy.




DESIGN
The muted color palette and long lines infused in various materials throughout the bathroom reinforce the airy, open feeling of the new bathroom. Plank flooring, stacked subway tile and mosaic backsplash accentuate the width of the room. The same effect is achieved by the white quartz countertop that carries the color theme of the shower across the room. While the grey walls, glass pieces in the backsplash and brushed nickel finishes are all on trend, they are mixed with classic white subway tile and stone to keep the look timeless. The wood-grain porcelain tile floor plays up the natural-inspired elements found elsewhere in the bathroom, without carrying the risk of placing a wood floor in a bathroom. The minimal breaks in the shower glass and white, woven blind come as close as possible to the brightness of an open shower and uncovered window, while still providing the practical benefits of a warm, enclosed shower and private oasis.
CREDITS
Contractor - Singley Construction
Backsplash, shower tile, flooring - Southern Edge Tile
Countertops - Granite Gallery
Shower glass - Discount Glass & Mirror
Cabinetry - UltraCraft
Fixtures - Ferguson
Window covering - Harmony Blinds and Shutters
Painting - Paintsmith
Exterior stucco - Mr. Stucco Man
Post-remodel photography - Jon Upson


