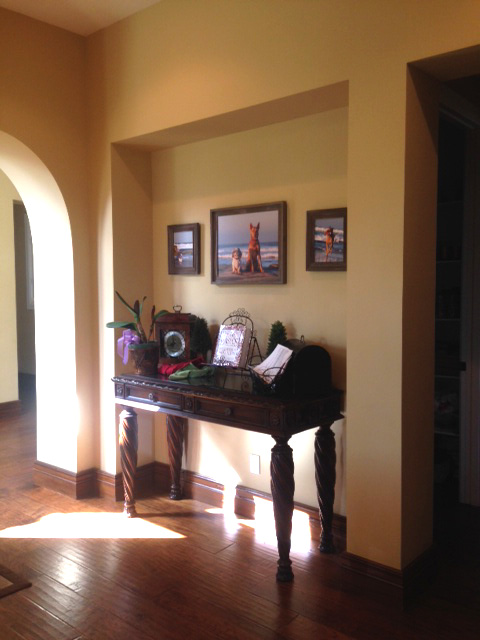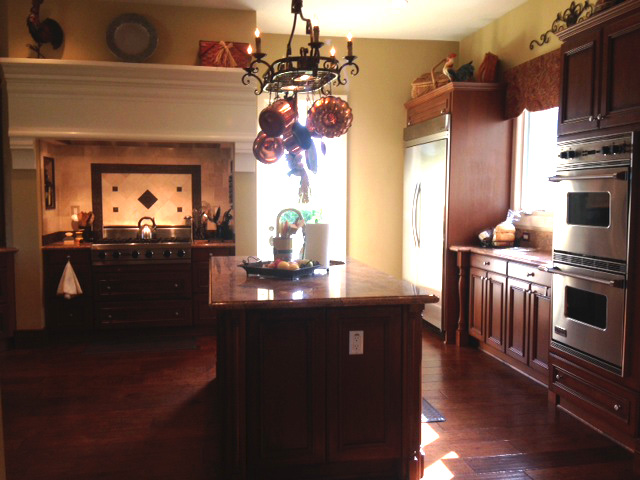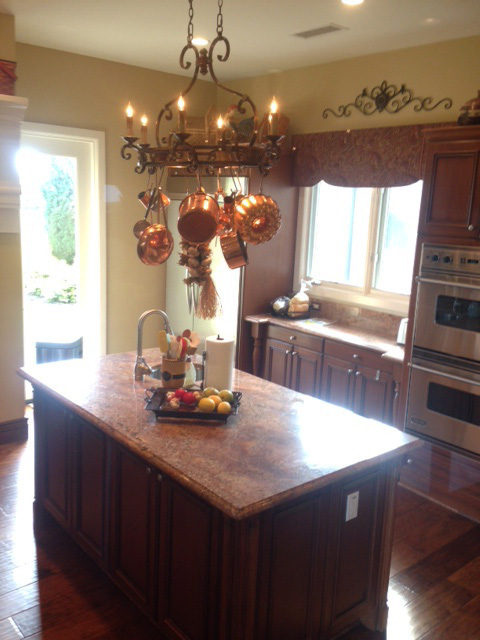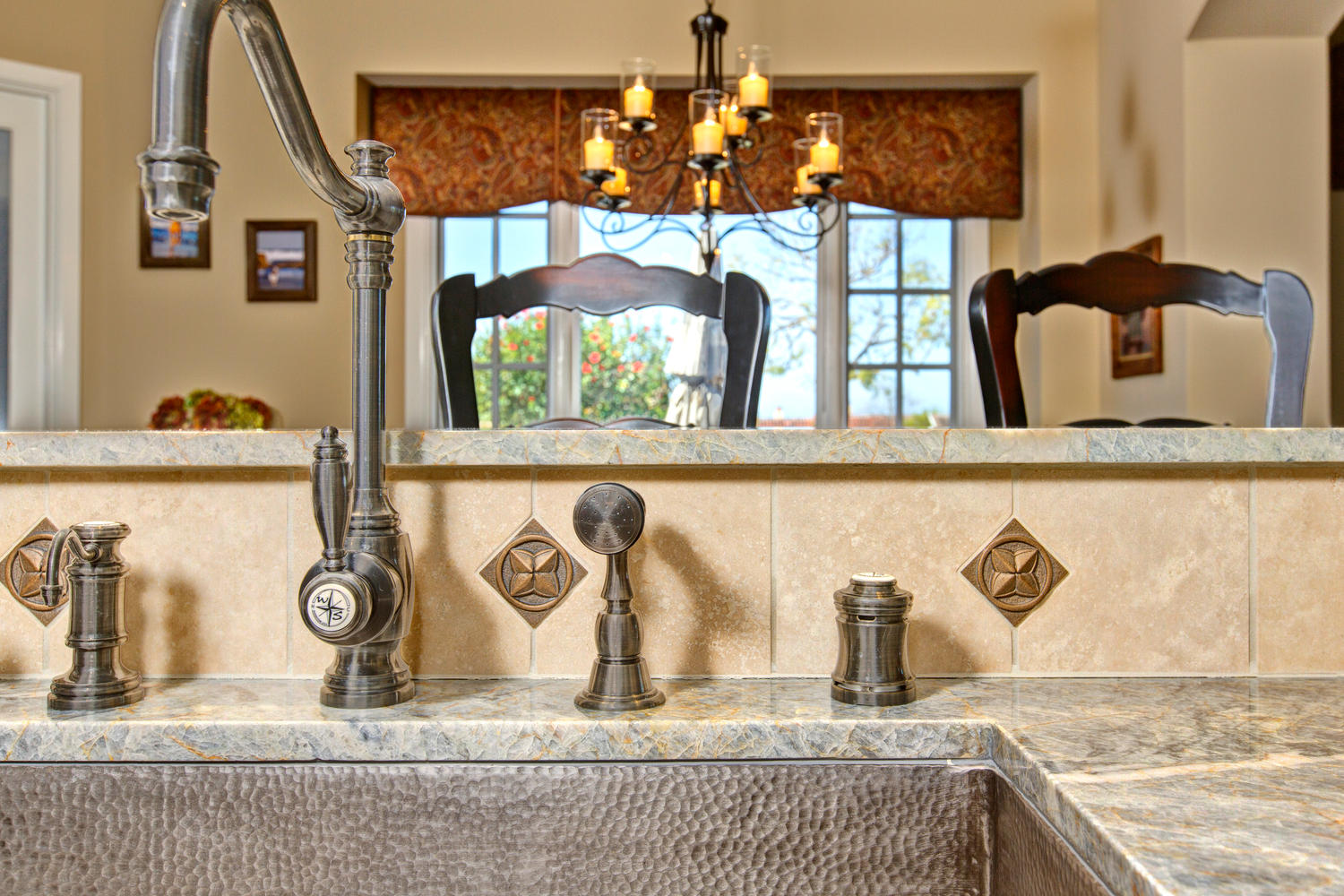














OVERVIEW
The owners of this semi-custom home wanted a kitchen that was just as special as the rest of their house. After deciding a full remodel was not in their best interests, they worked with DW Design to find the right upgrades to make the room meet their needs without doing anything too drastic.
By painting and adding some new woodwork and hardware to the existing cabinetry, installing new appliances, countertops, lights, sinks and backsplash, addressing storage issues with a new kitchen island and built-in buffet and finding the right paint color to tie it all together, this kitchen demonstrates the power of cosmetic changes.











FUNCTIONALITY
Beyond finding their old kitchen dark and dated, these clients didn’t like some of the ways their current setup affected their daily use of the space. They had no place to put their recycling, the island sink was inconveniently located, there wasn’t a good place to store plates and glassware because of the lack of upper cabinetry and they wanted additional counter space for when they entertained.
The island was expanded and reconfigured to tackle most of these issues. The sink is now opposite the primary sink. Next to it, a cabinet for recycling and trash bins helps make this the perfect second prep area. The homeowners didn’t want to incorporate their icemaker into the new fridge, so the island houses a separate icemaker with a cabinet for glasses to the right of it.
On the opposite side of the island, a warming drawer is conveniently available across from the new French door double ovens. A drawer for silverware rests above the warming drawer and a double cabinet for plates sits to the right. For additional storage and counter space, a buffet was built to fill a nook just outside of the kitchen near the island. A larger microwave to better fill its spot, 48” refrigerator and six-burner range top further enhance the functionality of the revitalized kitchen.
DESIGN
Two existing distinctive accents, as well as the flooring and style of the rest of the house, helped dictate the color palette. First, the new backsplash needed to match the tile behind the range top. Second, the counters, cabinet color and wall paint had to complement the warm-toned faux brick covering the back of the bar height counter surrounding the primary sink area. With this in mind, the cabinets were painted an off white with a brown glaze, which helped lighten the space and tie in the flooring and the rich brown stain on the new island and buffet.
Panels matching the cabinetry cover the refrigerator to break up the wall of stainless steel and brighten that corner. The fridge was also topped with a six-inch sub-rail and five-inch crown molding to narrow the gap between it and the ceiling. The rest of the cabinets were fitted with a furniture-style toe kick to provide a tailored look. Custom hand-pounded pewter sinks and new lighting offered the finishing touches that make this kitchen such a distinctive beauty.



