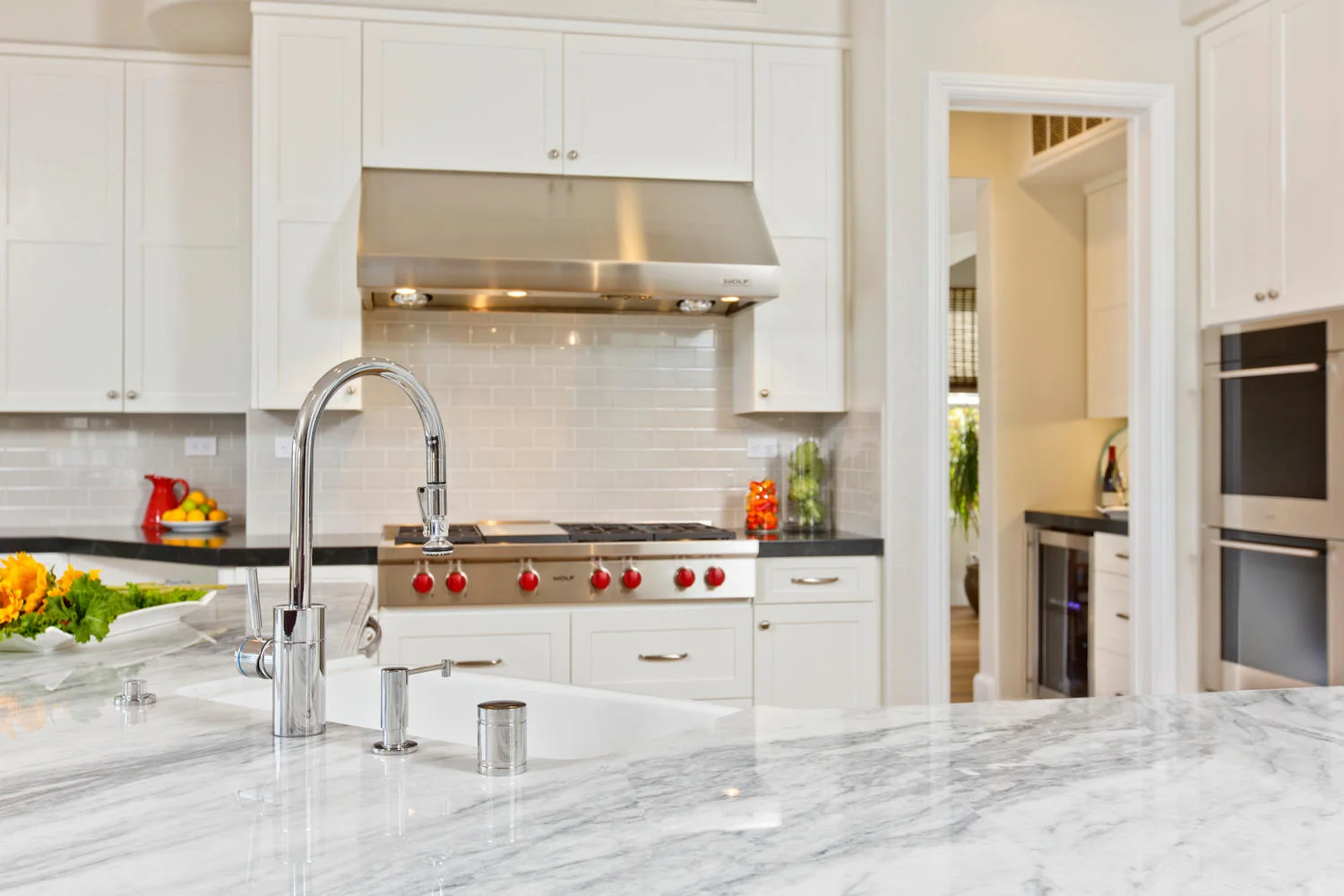














OVERVIEW
The dark, heavy kitchen dated this otherwise beautiful home. A complete overhaul of the kitchen, including flooring, countertops, backsplash, cabinetry, appliances, and paint, as well as changing key elements of the adjoining family room, brought this space in line with the rest of the house.
Because the clients were out of town for much of the remodel, they needed someone to oversee all aspects of the creation of their new kitchen. With DW Design handling everything from material and vendor recommendations to the management of the contractors’ daily schedule, the homeowners were able to enjoy their vacation and come back to the bright, contemporary kitchen of their dreams.
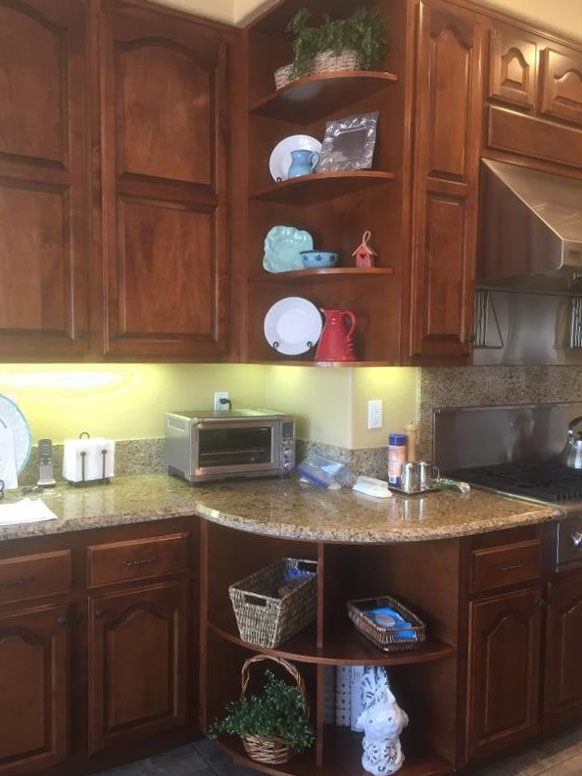
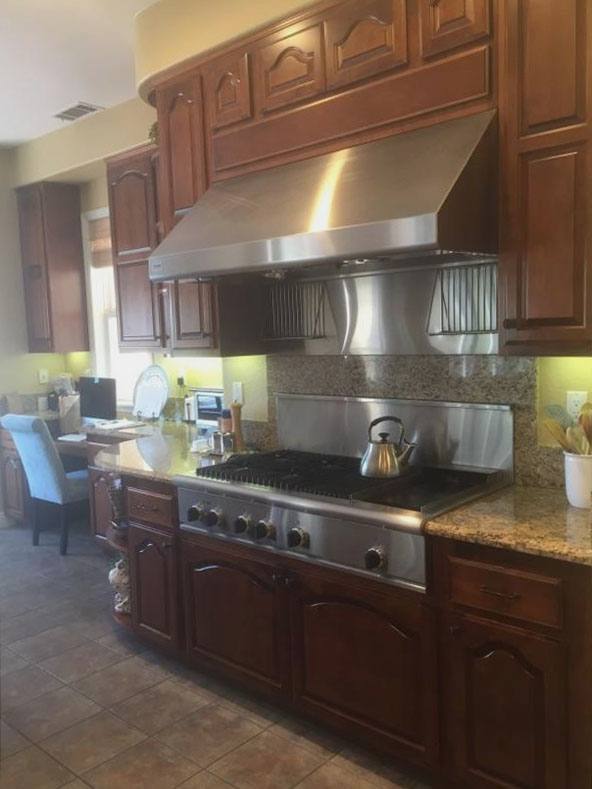
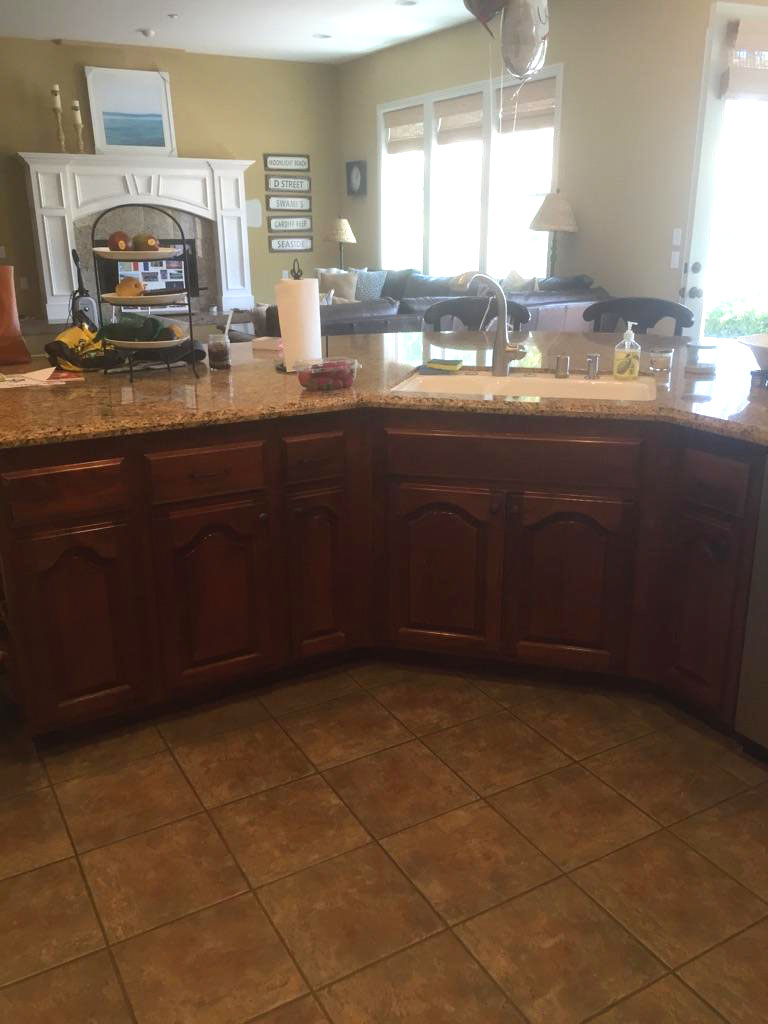
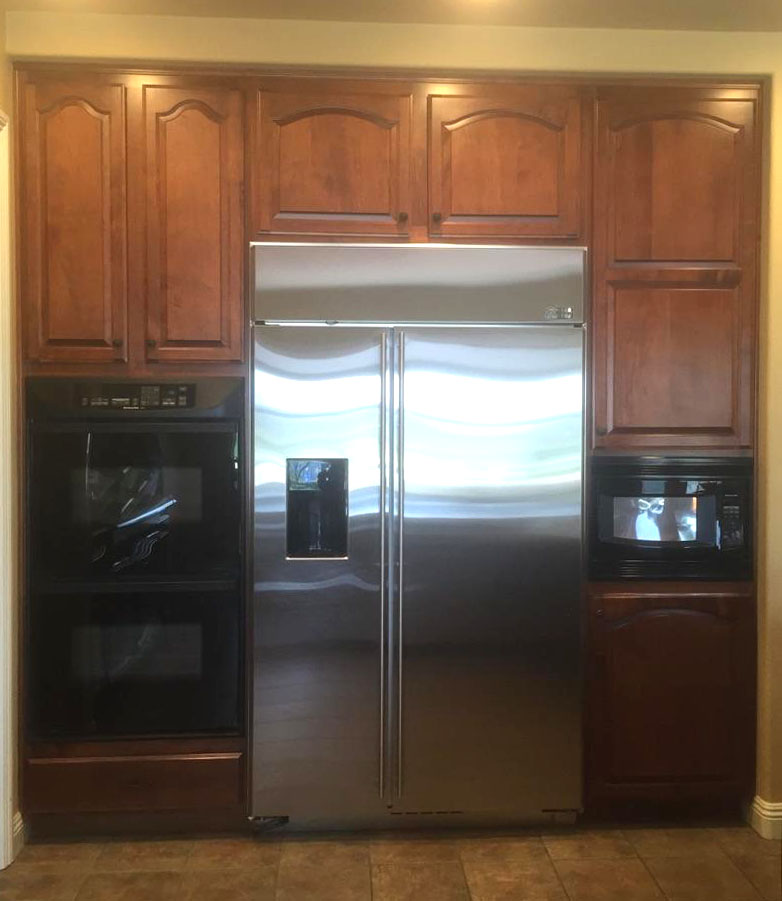
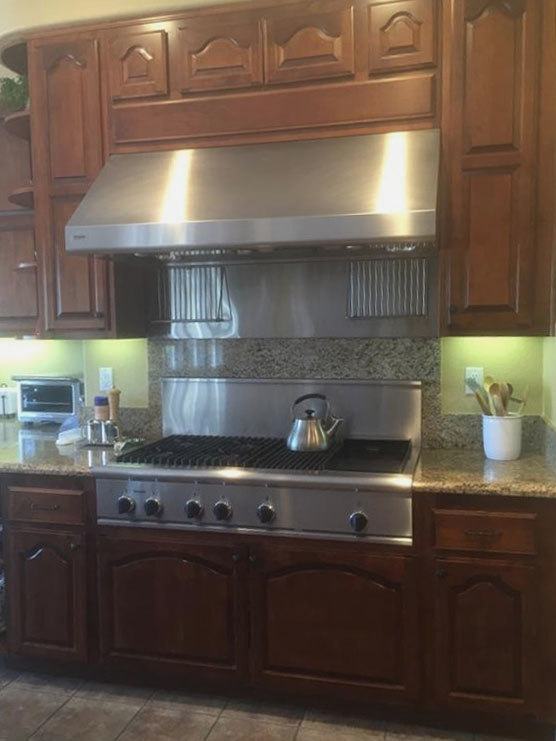

FUNCTIONALITY
The framed cabinets and minimal drawer space limited the old kitchen’s storage capacity. The clients wanted to keep the same footprint, so the storage issues were addressed by a change to the drawer and shelving layout and a switch to a frameless design, which doesn’t cut into the cabinet space.
Four deep drawers below the new 48” range top offer easy access to pots and pans. Two banks of three drawers were added to the right of the desk and below the microwave. Another shallow drawer sits below the oven for sheets and trays.
The previous kitchen didn’t have dedicated space for trash or recycling, so the kitchen island was modified to make room for a built-in spot for these to the left of the sink. In addition to the two other cabinets on the front of the island, another six are included on the back for less frequently used items.
The corner to the left of the range had rounded open shelving before, but this created dead space behind them. The upper open shelves were removed and replaced with an additional cabinet. Below, the countertop still seamlessly transitions around the corner to the desk area and the homeowners kept two open shelves for decorative purposes, but these were angled for better access to the new upper cabinet.
The renovation carried through to the butler’s pantry connecting the kitchen and dining room. Here, a new wine fridge also turns this into a great bar area for entertaining.
Design
Classic white cabinets and subway tile and lightly grained natural stone countertops will keep the kitchen looking fresh and modern for years to come. With the white cabinetry, light gray walls and walnut wood flooring giving the kitchen the airy feel the clients desired, the dark soapstone countertops along the back wall and in the butler’s pantry provide the necessary contrast to keep the materials from blending into each other.
Because the kitchen is now so bright, some parts of the family room needed to be modified to maintain a consistent design. The dark wood of a beautiful built-in entertainment center would clash if left untouched. With the expertise of the painter, the perfect whitewash was selected to tone down the dark brown. Now, the built-ins and the dark wood furniture complement rather than conflict with the rest of the area. The final touch was to update the fireplace with a warm, stacked natural stone tile.
CREDITS
Cabinet demolition - DK Quality Construction
Cabinet manufacturing - Paul Botello
Flooring demolition - G&S Sanding
Flooring installation - Silver Carpet
Countertops, backsplash and fireplace surround - Serrano Flooring
Painter - Filiberto Canseco
Drywall - Joel Langer
Electrician - Charles Viereck
Appliances - Pirch
Post-remodel photography - Jon Upson

